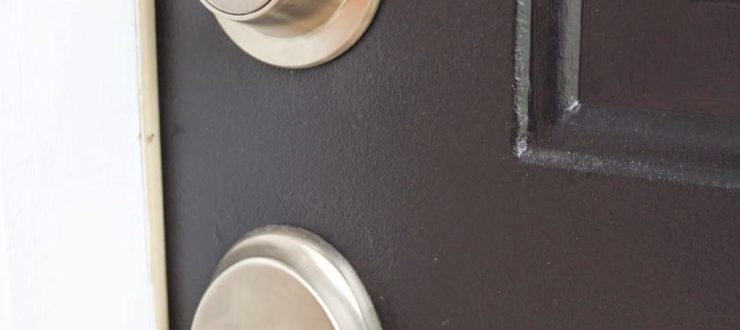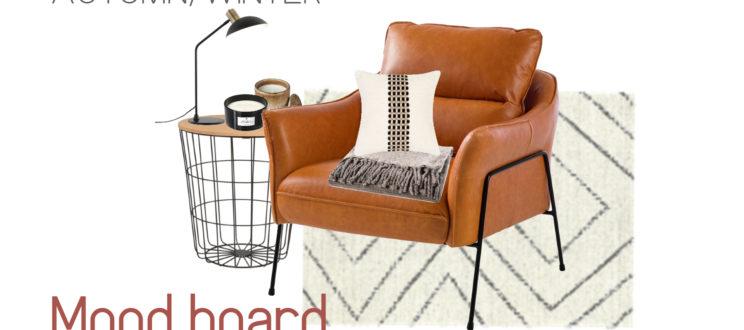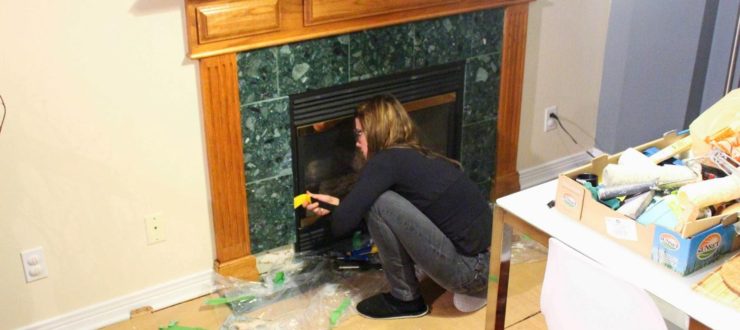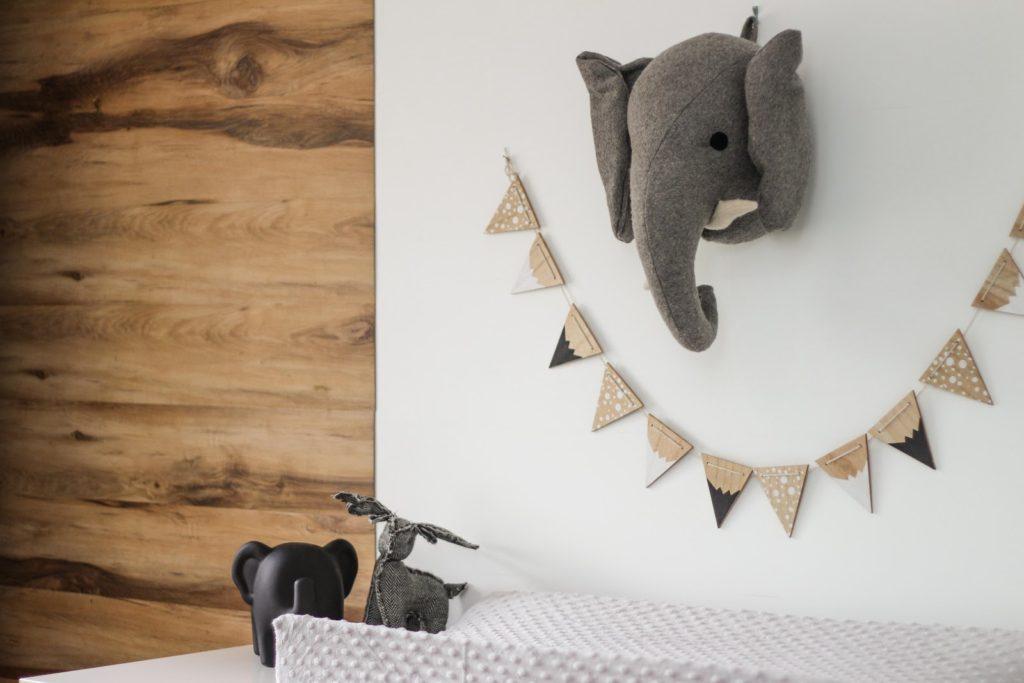 |
| Baby #3 room |
And since it's time to meet the new family member, then nothing fair to also spy on how the youngest's room was.
Once again, I preferred to use most of the things I already had, coming from Alice and Diana's inheritance (see their little room
here and
here). The main furniture of the room, such as crib, drawer and rocking chair are in good condition yet and had no reason to change everything (just for aesthetic reasons).
Anyway, we reorganized the rooms a little on the second floor and the baby stayed with the little room that was Diana and they are sleeping together in the environment that was used as an office. Their little room, although simple too, will appear here on the blog soon!
In terms of design and decoration, I did not plan anything tailor-made, since here is not usual (and it's expensive as hell) and honestly, I was not intending to invest so much in the little room that will change (a little) face in a few years. But of course, I wanted to put together a new conception, unique as the new family member.
My personal style has been showing itself very monochrome and minimalist in recent years and came to stay (my whole house is in order to reflect this style). But I found a good middle ground in the Scandinavian style that, by the way, is super in "fashion", but I've been implementing at home well before becoming the darling of the interior design market. I told you that my favorite colors, for EVERYTHING, are black, white and gray?! Hehe
My inspiration for the room was to keep neutral, with few elements and with shades of white, black, gray and organic (wood, cizal etc)and I loved the result. The walls were already painted a pale green, even when we created diana's little room and I preferred to keep. The white wall also remained and only the wallpaper was added. The wooden panel was made of vinyl flooring, glued on the plasterboard (drywall).
Turns out the elephant got the meme from the room, kind of unintentionally. I found the elephant head interesting and then I found myself adding some elements with the same theme.
But let's take the pictures! If you want to know some detail that I did not comment here, leave in the comments:
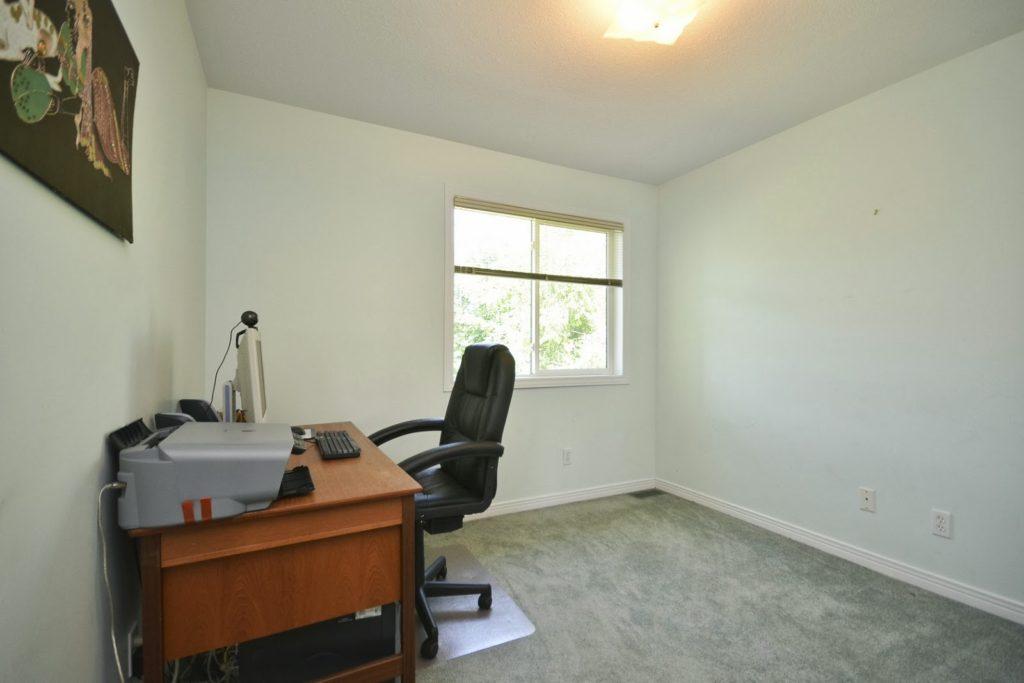 |
| Again – the before #1 |
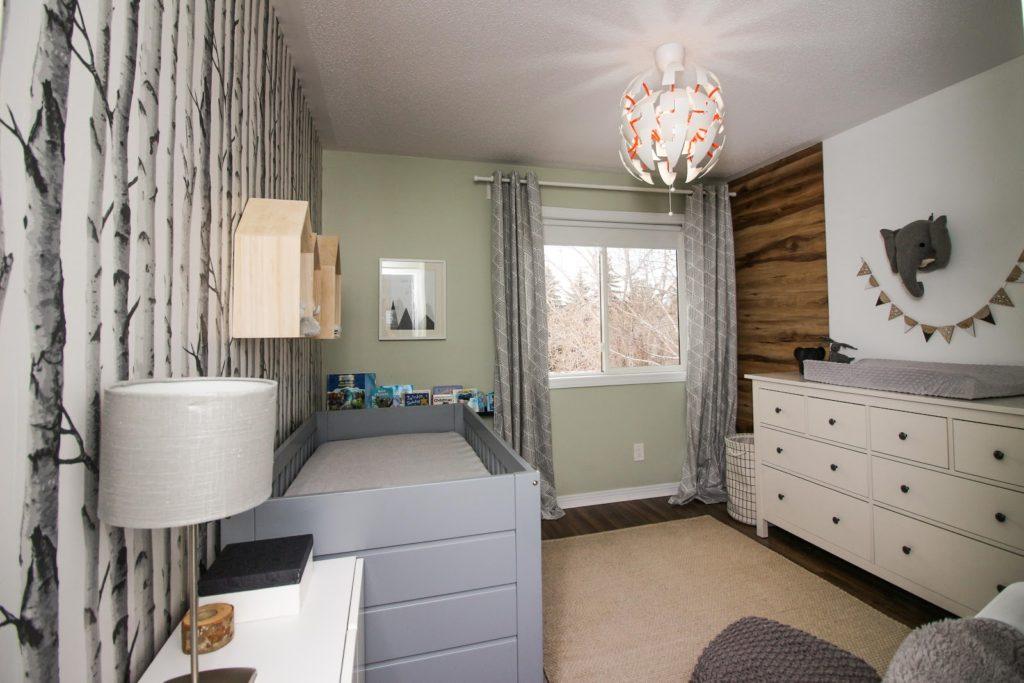 |
| Then #1 |
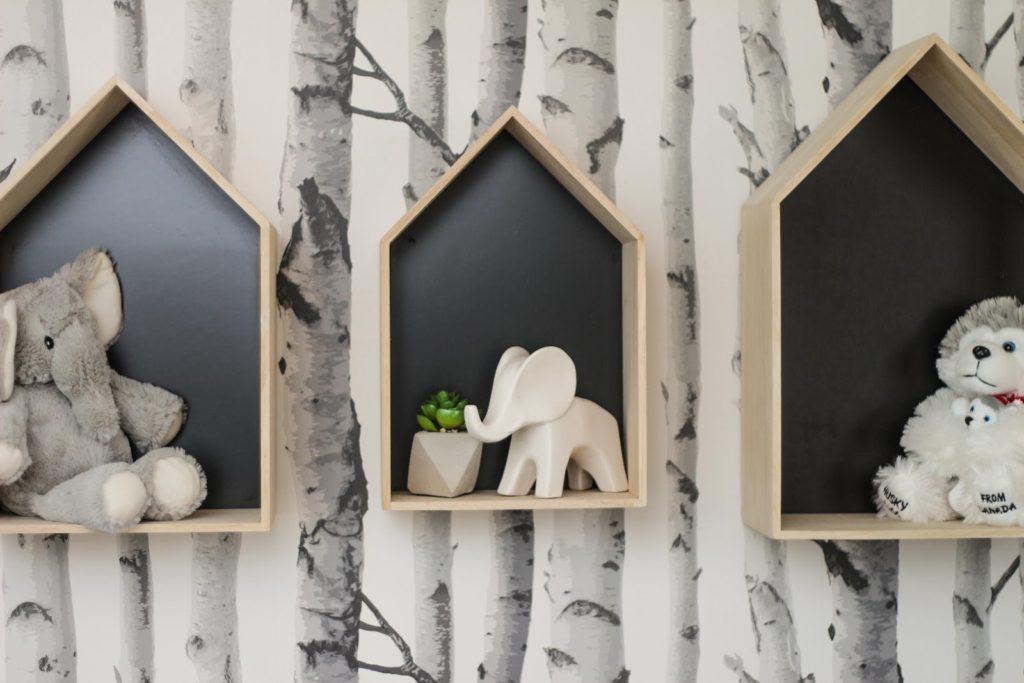 |
| Niches in pentagon or little house (as I prefer to call it). |
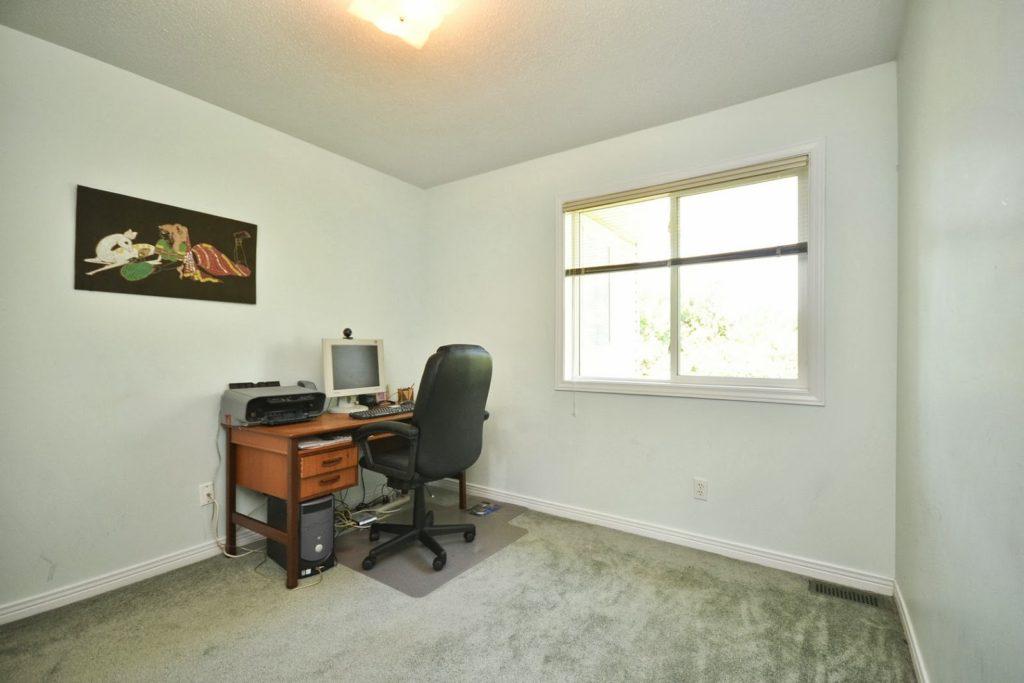 |
| Before #2 |
 |
| Then #2 |
 |
| Reading corner |
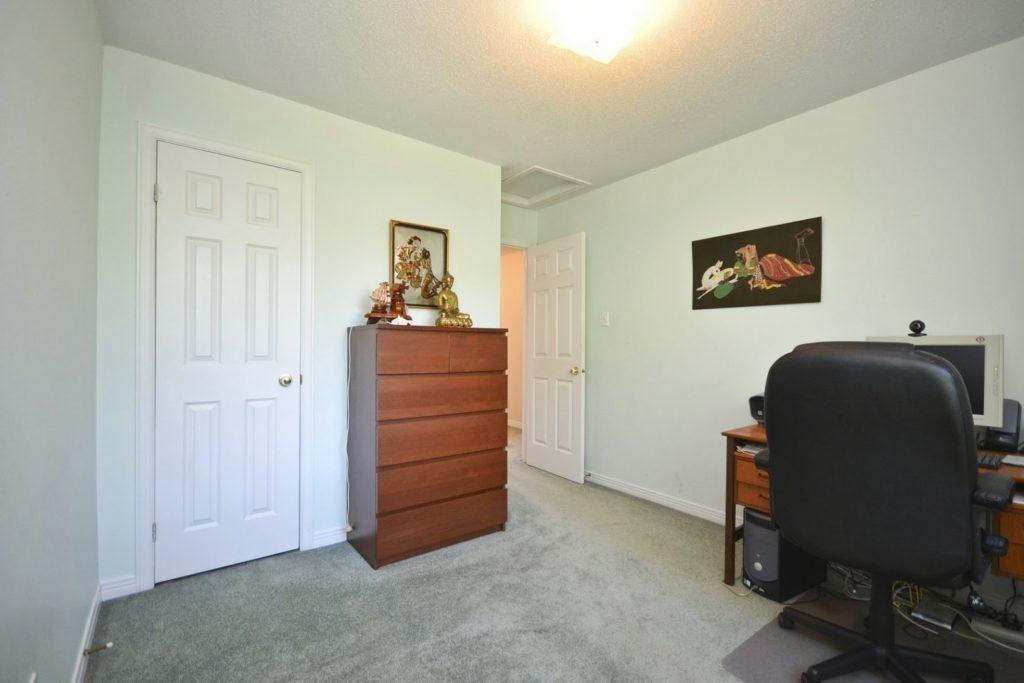 |
| Before #3 |
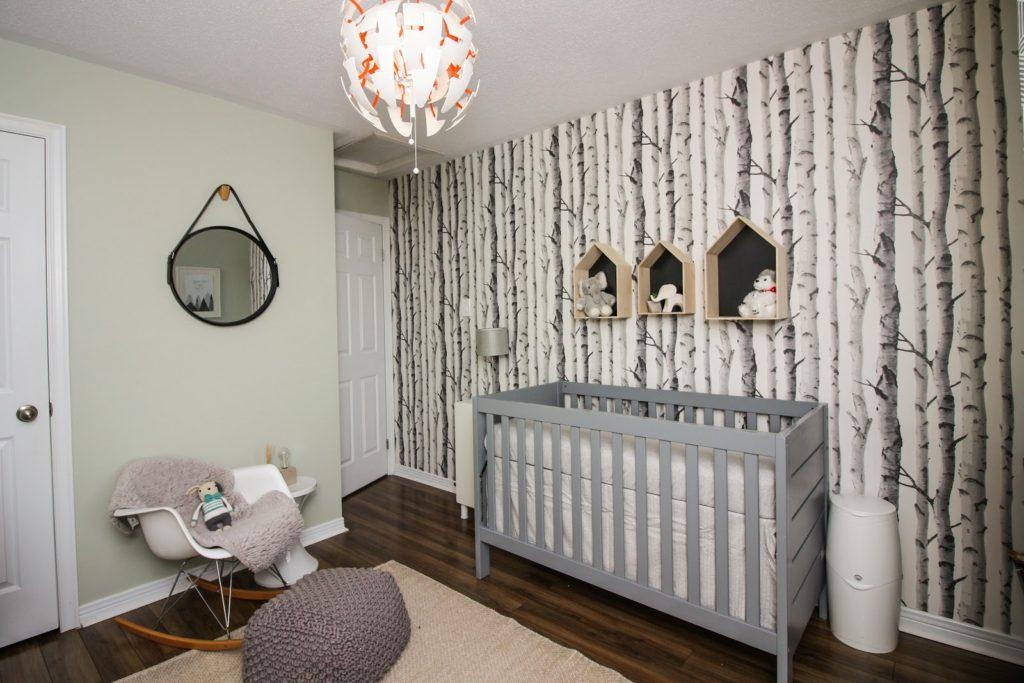 |
| After #3 – the ceiling lamp will be changed further.. when the time is up! |
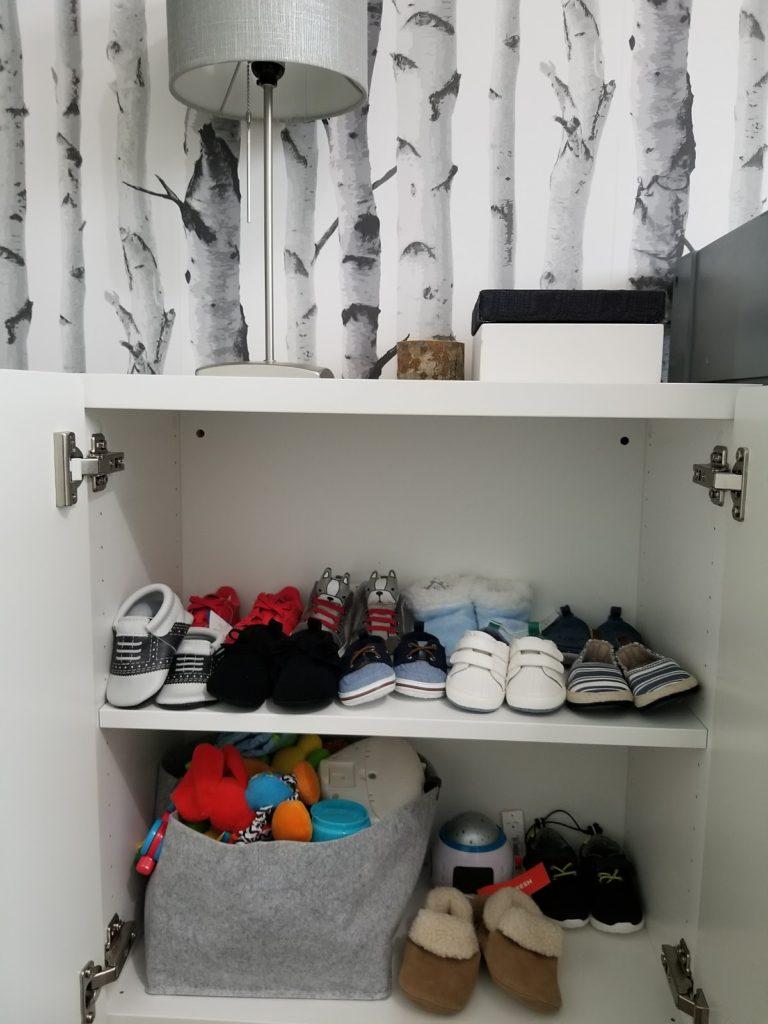 |
| Because boys can also be fans of shoes (even before they are born)! Hehe |
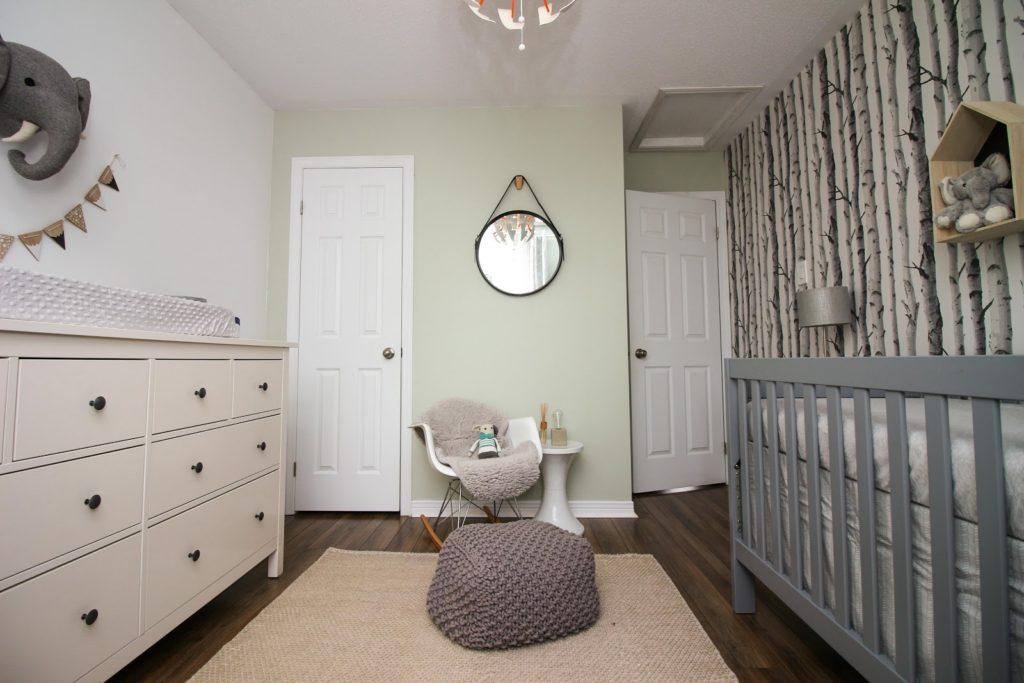 |
| That little door on the left is the closet and on the right, the access door to the room. |












